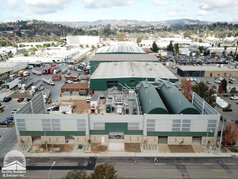
Part of larger improvements to a Waste and Refuse facility that FB&E has been a part of since 2016. This phase of consisted design, demo and reconstruction of an existing building for a new fully automated anaerobic digester system.
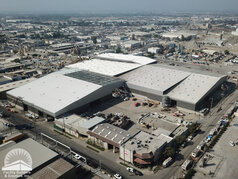
230,000 sf of Design-Build enclosure and site improvements constructed on an active Waste and Refuse facility serving a large portion of Los Angeles County.
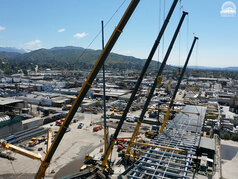
Four crane Bay Lift at an active Waste and Refuse job site that serves a large portion of Los Angeles County. This photo shows one part of a building of this 230,000 sf Design-Build jobsite!
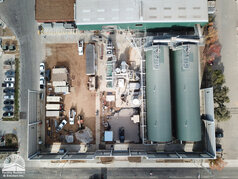
Part of larger improvements to a Waste and Refuse facility that FB&E has been a part of since 2016. This phase of consisted design, demo and reconstruction of an existing building for a new fully automated anaerobic digester system.
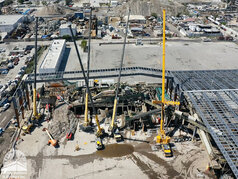
Aerial view of a large Crane Bay Lift at an active Waste and Refuse job site that serves a large portion of Los Angeles County. This photo shows one part of a building of this 230,000 sf Design-Build jobsite!
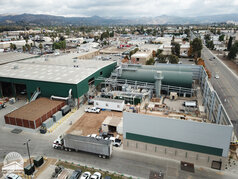
Construction included highly technical integration of a conveyor and piping system to transport raw green waste and processed digestate.
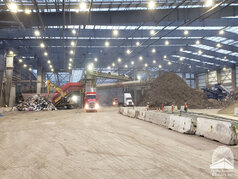
Facility Builders worked flexible shifts with ongoing operations and owners teams to maintain an active job site during all phases of construction.
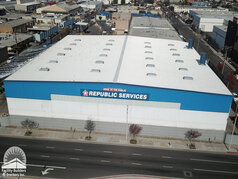
Re-roof and enclosure at an active Transfer Station building at a Waste and Refuse facility.
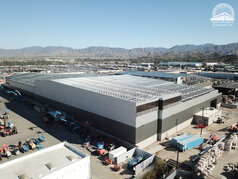
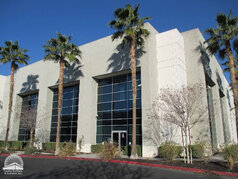
Design build 55,400 total square foot six freestanding tilt-up industrial building complex.
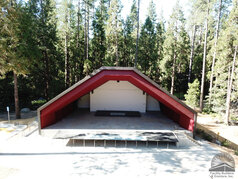
Construction of a 2,738 sf. amphitheater and band shell located in a natural setting, nestled into the mountains and made to enhance the natural acoustics.
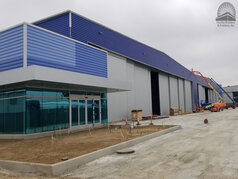
Erection of two Pre-Engineered Metal Building Airplane Hangars for a local Airport.











