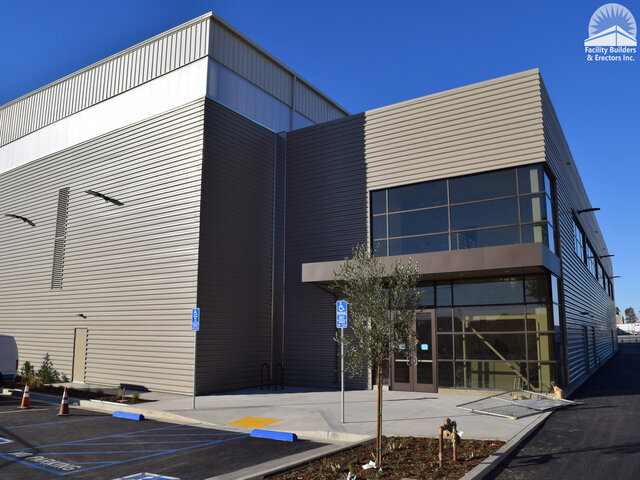Airplane Hangar Front
A 28,000 sf. pre-engineered hangar building, which FB&E's erection crews handled the steel erection, roof & wall sheeting and insulation systems, and the assembly and install of the DPI hangar doors.
The project also included a 14,060 sf. conventional steel 2-story office building, which FB&E's erection crews were responsible for the installation of all the exterior horizontal wall sheeting and trims.
